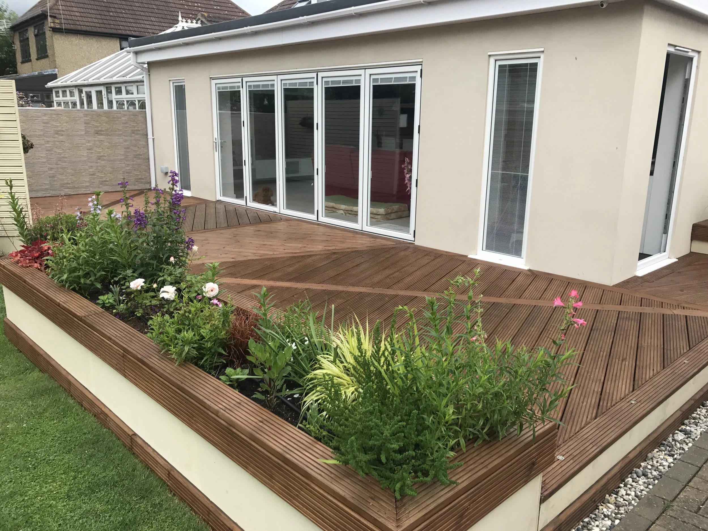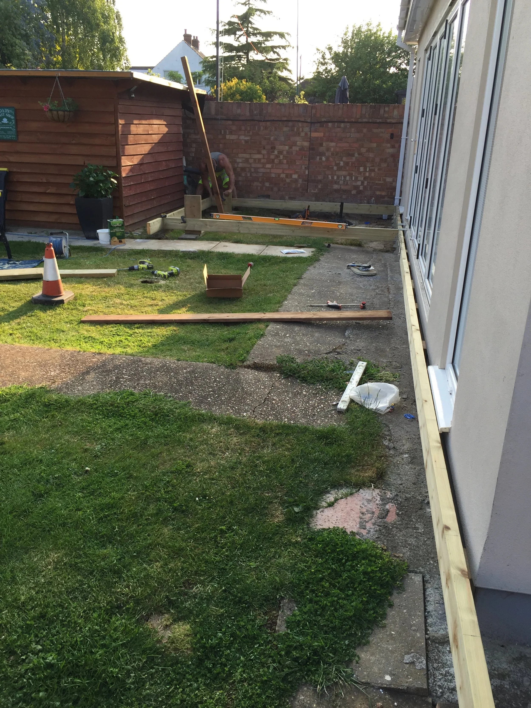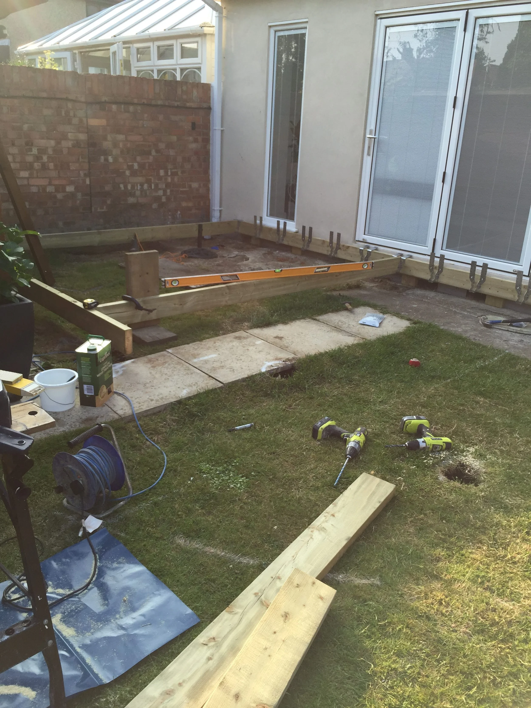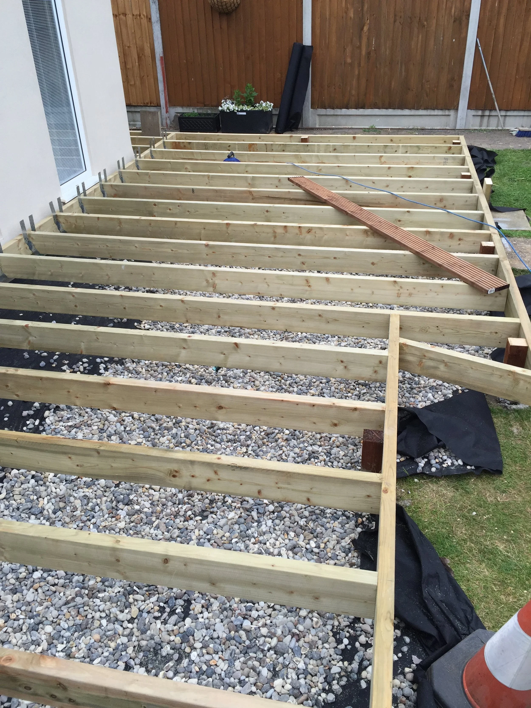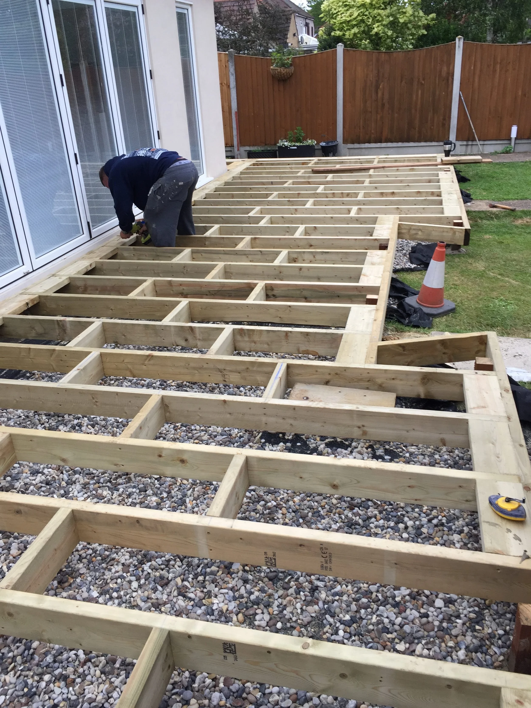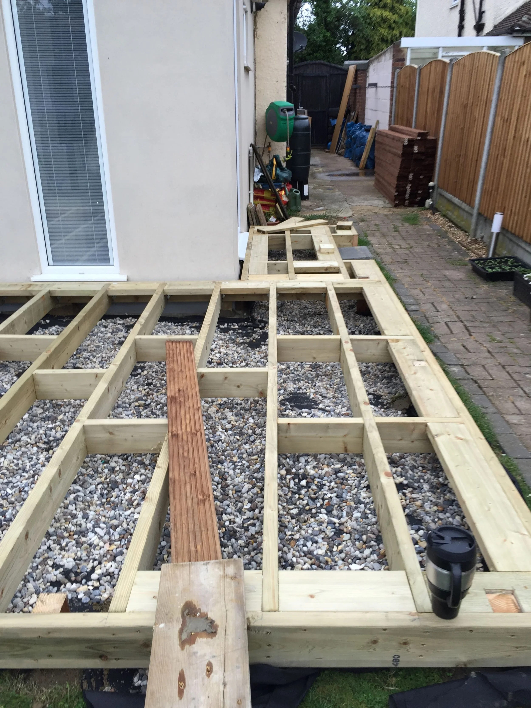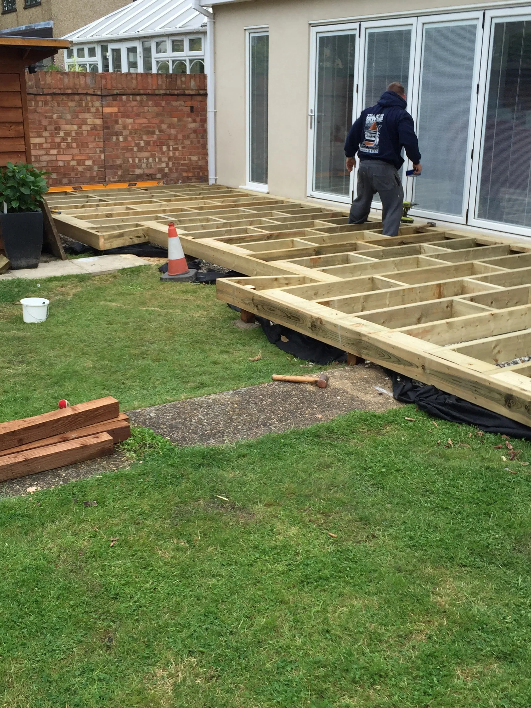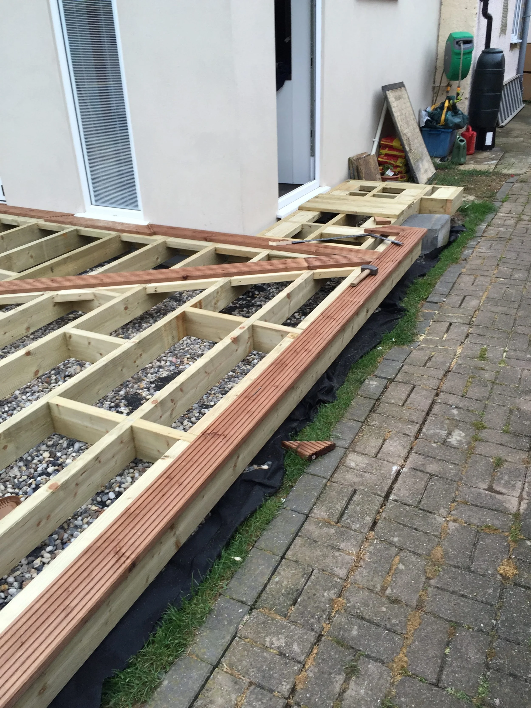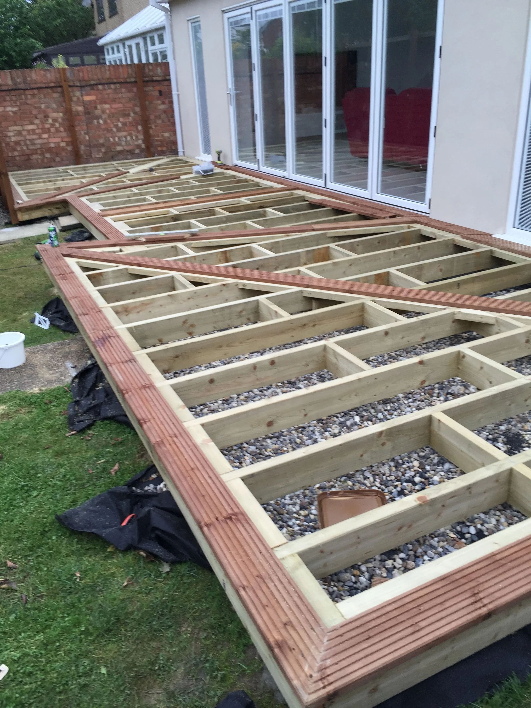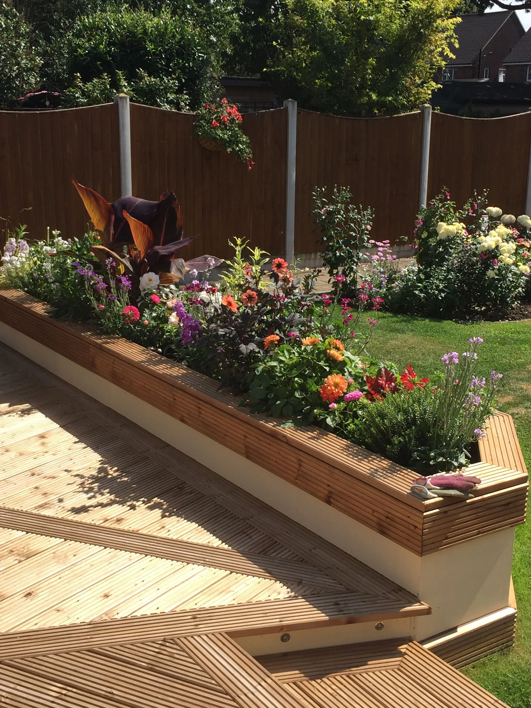Timber Decking Installation with Raised Planter Bed – Residential Garden Transformation
Client Brief:
The client requested a stylish and functional outdoor living space that connected seamlessly to their home, replacing tired lawn and paving with a durable, low-maintenance deck suitable for entertaining and relaxing.
Scope of Work:
Site preparation: Cleared existing patio slabs and grass, levelled ground, and marked out build area.
Sub-frame construction: Installed a treated timber frame on secure footings with joist hangers for long-term strength and stability.
Weed control and drainage: Laid weed membrane and a decorative gravel base to improve drainage and prevent plant growth under the decking.
Decking installation: Laid grooved timber decking boards with a bespoke angled design to complement the garden shape and ensure water runoff.
Planter feature: Built a raised, timber planter bed with integrated cladding to match the decking finish, adding architectural interest and soft landscaping.
Finishing touches: Precision detailing around doors and edges, clean board alignment, and oil treatment for weather protection.
Result:
A modern, clean-lined decking area that enhances the property’s outdoor usability, with plenty of space for garden furniture and easy access from the house. The raised planter provides year-round greenery and blooms, creating a welcoming and polished look.
The finished result: A sleek, modern timber deck with a bespoke raised planter bed. The perfect spot for entertaining, relaxing, and enjoying the garden in style.
Initial site setup begins: Existing slabs and lawn marked out as work gets underway preparing the ground for the new decking framework.
Precision layout: Timber perimeter boards and joist brackets are set in place, ensuring everything is level and ready for the sub-frame.
Final checks before fixings: Height and alignment are double-checked to guarantee a smooth and even finish across the full run of the deck.
Sub-frame nearly complete: Joists are fixed in place, showcasing the scale and layout of the decking before boards go on.
Wraparound view: Framework extends along the side of the house, maximising usable outdoor space and creating a seamless garden flow.
Taking shape beautifully: The first decking boards are laid, framing the structure and setting the tone for the final design.
Every angle is carefully measured for a seamless finish, wrapping elegantly around the side of the property. The transformation from framework to feature space is well underway
(Client Perspective – Later in the Season) A few months on… and we couldn’t be happier with the transformation! Our garden decking has become our favourite spot to unwind. The raised bed is now bursting with colour, and the space flows perfectly from house to garden low-maintenance oasis.

